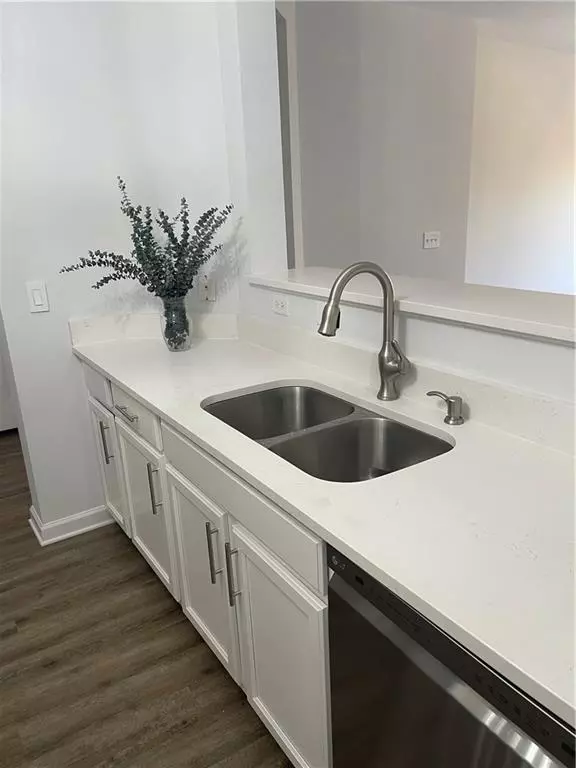For more information regarding the value of a property, please contact us for a free consultation.
1955 Nocturne DR #3304 Alpharetta, GA 30009
Want to know what your home might be worth? Contact us for a FREE valuation!

Our team is ready to help you sell your home for the highest possible price ASAP
Key Details
Sold Price $289,000
Property Type Condo
Sub Type Condominium
Listing Status Sold
Purchase Type For Sale
Square Footage 1,209 sqft
Price per Sqft $239
Subdivision Westside Commons
MLS Listing ID 6960006
Sold Date 11/16/21
Style Mid-Rise (up to 5 stories)
Bedrooms 2
Full Baths 2
Construction Status Updated/Remodeled
HOA Fees $288
HOA Y/N Yes
Originating Board FMLS API
Year Built 2006
Annual Tax Amount $2,587
Tax Year 2020
Lot Size 1,210 Sqft
Acres 0.0278
Property Description
Milton school district. Only 1.8 miles from downtown Alpharetta and Avalon. Beautifully Renovated 2 bedroom/2 full bath roommate plan with large walk-in closets. Decorators dream that includes Carrera white Quartz, white cabinets, new PVS Plank flooring and paint in all rooms. Bathrooms include new Quartz countertops with rectangular undermounted porcelain sinks with Price Phister faucets. Decorative mirrors above vanities stay. New SS appliance package just installed!! Nice view from the third floor deck overlooks mature trees and gazebo in courtyard. Must see!! This Condo is surrounded by much higher priced homes in the area. Nice community pool/playground dog trail and connected to sidewalks to Encore Park. HOA includes water, assigned parking and garbage collection. Westside Commons is 1.2 miles to the nearest entrance to Greenway and to the new Shopping/restaurants at the Maxwell. Walk to concerts at Amerisbank Amphitheatre right across the street in summer. Building has secure entrance with intercom that connects to phone and elevators.
Location
State GA
County Fulton
Area 13 - Fulton North
Lake Name None
Rooms
Bedroom Description Master on Main, Split Bedroom Plan
Other Rooms Gazebo, Pool House
Basement None
Main Level Bedrooms 2
Dining Room Open Concept
Interior
Interior Features Elevator, High Ceilings 9 ft Main, Walk-In Closet(s)
Heating Central, Electric
Cooling Ceiling Fan(s), Central Air, Zoned
Fireplaces Type None
Window Features Insulated Windows
Appliance Dishwasher, Disposal, Dryer, Electric Cooktop, Electric Oven, Electric Range, Electric Water Heater, Microwave, Refrigerator, Washer
Laundry In Hall
Exterior
Exterior Feature Balcony, Courtyard, Private Front Entry
Garage Assigned, Unassigned
Fence None
Pool In Ground
Community Features Homeowners Assoc, Near Shopping, Near Trails/Greenway, Park, Pool, Public Transportation, Restaurant, Sidewalks
Utilities Available Cable Available, Electricity Available, Water Available
View Other
Roof Type Shingle
Street Surface Asphalt, Paved
Accessibility Accessible Approach with Ramp, Accessible Elevator Installed, Accessible Entrance, Accessible Hallway(s)
Handicap Access Accessible Approach with Ramp, Accessible Elevator Installed, Accessible Entrance, Accessible Hallway(s)
Porch Front Porch
Total Parking Spaces 2
Private Pool true
Building
Lot Description Zero Lot Line
Story One
Sewer Public Sewer
Water Public
Architectural Style Mid-Rise (up to 5 stories)
Level or Stories One
Structure Type Cement Siding
New Construction No
Construction Status Updated/Remodeled
Schools
Elementary Schools Manning Oaks
Middle Schools Northwestern
High Schools Milton
Others
HOA Fee Include Gas, Maintenance Structure, Maintenance Grounds, Security, Sewer, Swim/Tennis, Trash, Water
Senior Community no
Restrictions true
Tax ID 12 260006902451
Ownership Condominium
Financing yes
Special Listing Condition None
Read Less

Bought with Coldwell Banker Realty
GET MORE INFORMATION




